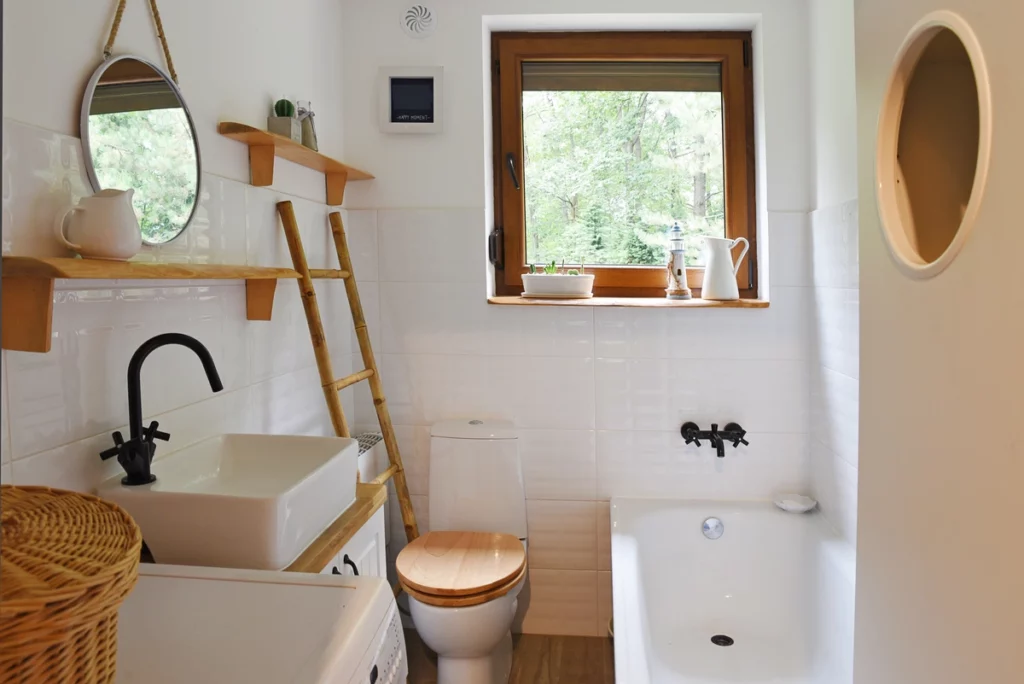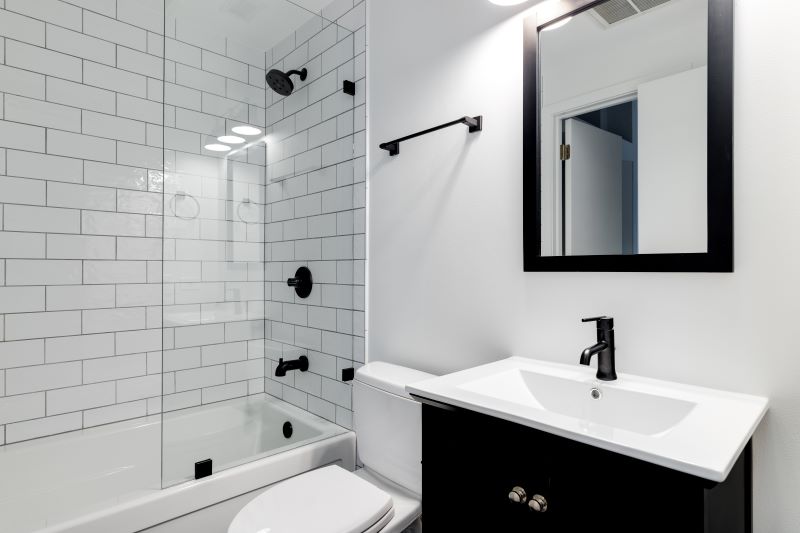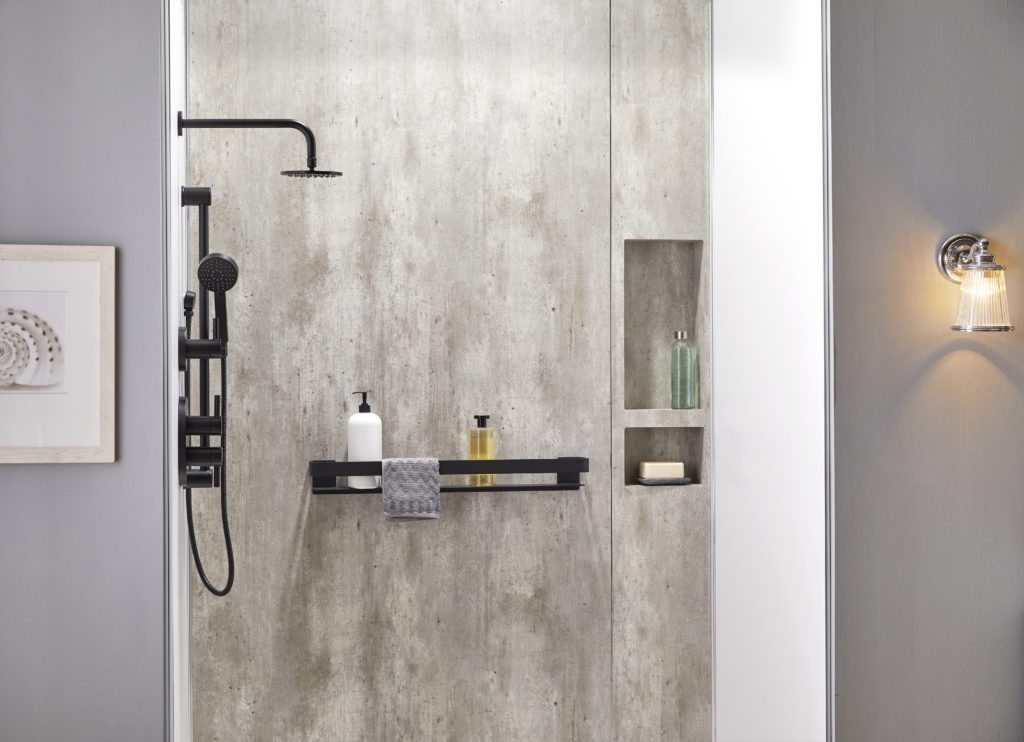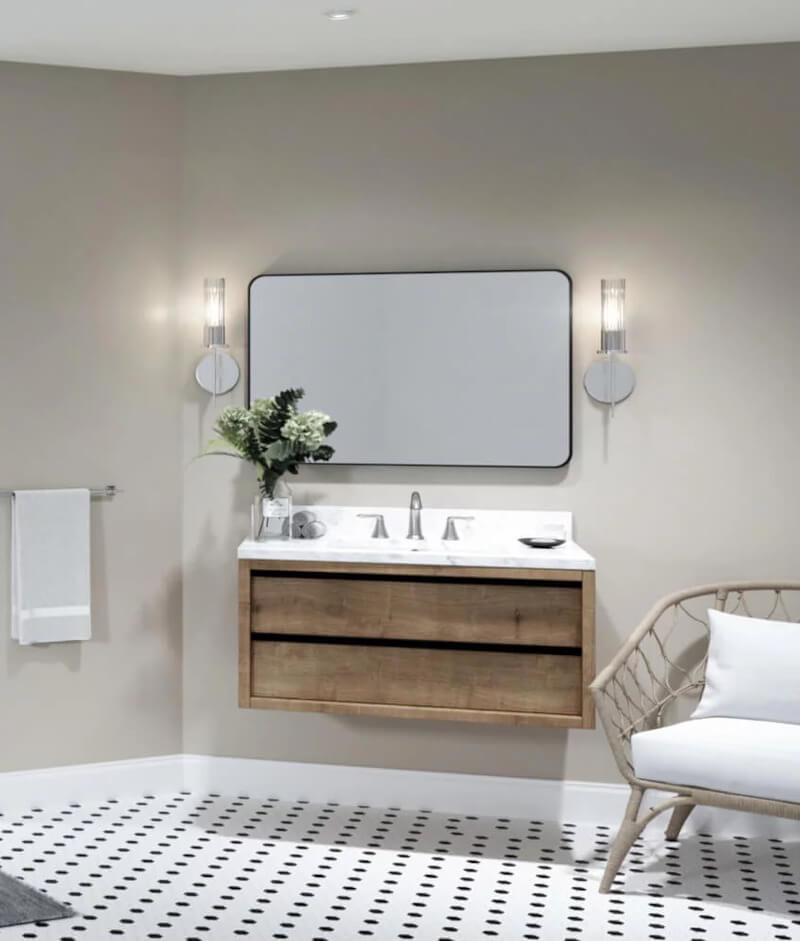Smaller spaces don’t have to mean compromise. If you have a small bathroom, you may be spending your days thinking about all the features that you wish you could add to your space. But, maybe you’re worried that you won’t be able to fit it in the area that you have available. Well, it’s time to invest in your bathroom’s future!
You can optimize your small bathroom with a variety of features and ideas. And, we’re here to help you figure out how to do that. By installing the best components and implementing a few design plans, you’ll be able to maximize your space and build the bath of your dreams.
In this article, we’ll walk you through the top bathroom remodel ideas for low square footage areas. Don’t let your bathroom space be underutilized – keep reading to learn how you can tap into the potential of your small bathroom.

Maximize Your Space – Even When You Don’t Have Much!
While you may feel limited by the size of your bathroom, you don’t have to deal with a space that doesn’t suit you. Even in the smallest of spaces, you can use the best bathroom remodel ideas to make your room look larger and to meet your personal needs. You can opt for new showers, vanities, shelving, and more that all allow you to maximize the usable area of your bathroom. Keep reading to learn more about the ways that you can boost function and appearance, even in a small space.

#1: Walk-In Showers
One of the best ways to conserve space in your small bathroom is by choosing a walk-in shower. These showers can be compact, featuring everything that you need in one enclosed area. Typically, these shower spaces are smaller than traditional bathtubs, giving you more open real estate in your bathroom.
Your walk-in shower can feature many elements to bolster your small bath. You can choose convenient shower shelving, shower seats, handheld shower heads, and many other components. Even in the smallest of spaces, a walk-in shower gives you top-notch benefits.
#2: Tub-Shower Combos
If you love the comfort and convenience of your bathtub, you may consider a tub-shower combo. This way, you can have the ease of a shower and the exceptional relaxation of a new tub. You’ll get all of the benefits of both!
Tub-shower combos work well for families who need the bathtub for their young children and the shower for the busy parents. With this new addition, you maximize space by combining the shower and bathtub into one area. Your new bath won’t take up much space, but it will offer ample advantages for your home.


#3: Tailored Shelving Solutions
In your small bathroom, you’ll need to maximize storage potential. This will help your bathroom look bigger by hiding away your toiletries and expanding usable space in your bathroom. You’ll also have more counter space.
Throughout the bathroom, you can choose inset shelving that recesses into your wall. This means that you don’t have any protruding shelves that take up more space in your room. You can also add shelving inside of your shower, allowing you to easily store toiletries conveniently in your shower. With these bathroom remodel ideas, you’ll be able to amplify the available space in your bath.
#4: Custom Vanities
As you’re planning to remodel your bathroom, you’ll want to consider all of the options for your vanity. To expand space in your bath, you can select a vanity that gives you ample storage and functional space without taking up too much room.
With your customized vanity, you can choose the location, size, and design that best fits your space. You may want to consider placing your vanity in the corner, freeing up more space throughout the room. You can also choose a smaller vanity, with under or overhead storage capabilities.


#5: Smart Decorations
Another important factor as you design your new bathroom is the decoration that you incorporate. You can choose a large mirror that spans most of the wall, as well as vast windows. Both of these work to make your space look bigger and more open.
Additionally, you can opt for brighter and light colors. Typically, darker colors make your room look smaller. By choosing lighter color patterns and designs, you can make your small bathroom feel bigger.
How Can You Get the Most in Your Space?
As you look through these bathroom remodel ideas, you may be wondering what the best options are for your space. There are many possibilities, even in the smallest of spaces. Luckily, we’re here to guide you.
At Lori K Bath, we specialize in custom bathroom remodeling. We can help you transform your space, no matter how big or small. We’ll help you maximize the space that you have, adding in every element to best suit your needs and personal preferences.
If it’s time to renovate your bathroom, don’t hesitate to reach out to our bathroom designers. We’re happy to help!
Time to Plan Your Bathroom Remodel? Call Lori K Bath!
Have you been dealing with a cramped, difficult bathroom for far too long? Don’t spend another day dreaming about changes. Tap into the possibilities by contacting Lori K Bath! We’ll start with a free design consultation and let you use our virtual Build-A-Bath program to see what your new space can be! With our expert bathroom remodel ideas, the options are endless.
We offer everything from walk-in shower installation to complete custom bathroom overhauls. No matter your needs, our team is here to guide you from start to finish. Call us now to take advantage of your FREE design consultation and estimate appointment.

