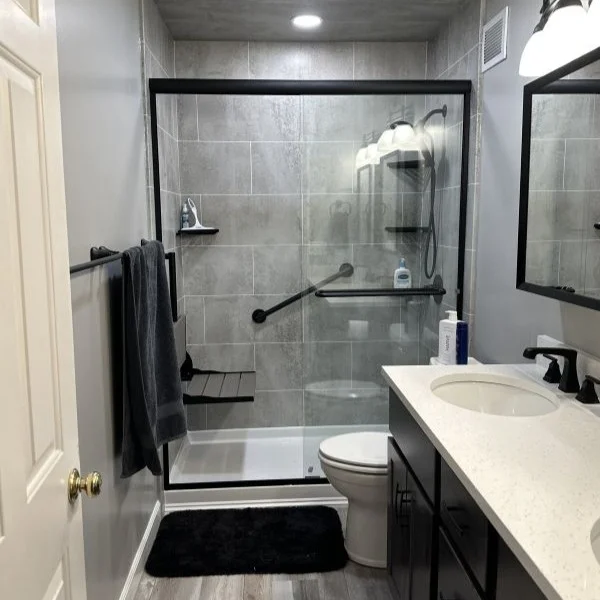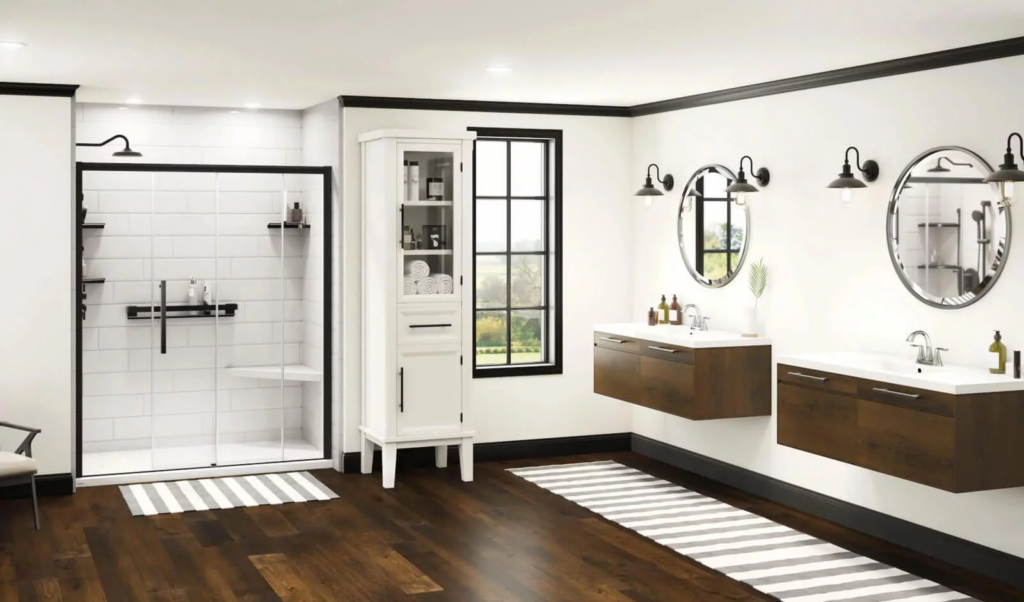When it comes to aging in place in Northwest Indiana, you need to know that your entire home is designed to grow with you. From the kitchen to the bathroom, you want to have the necessary features in place to make aging simpler, safer, and comfortable throughout the years. That way, you can have peace of mind that your home is made to suit you, no matter your changing needs.
In this article, we are going to walk you through 5 tips for accessible bathroom remodeling so that you can build a space that meets your individual needs. From new showers to convenient floor plans, you’ll have everything you need to be confident in your bathroom through the years.

How Can You Design Your Bathroom to Age With You?
If it’s time for a bathroom remodel and you are planning for the future, there’s a lot to consider. However, with professional tips and tricks, you can build a space that is meant to age with you. You’ll want to consider mobility and accessibility needs for you and anyone else in your home. That way, you can create a comfortable, convenient, and safe space to care for yourself year after year.
Here are three things to consider as you design a bathroom to age along with you in Northwest Indiana:
Safety – Safety is essential for everyone, not just aging individuals. Considerations to boost safety include adequate lighting, accessible features (such as handrails and shower benches), and non-slip flooring.
Accessibility – There are many considerations to make your bathroom more accessible. This can include enough space to maneuver wheelchairs or walkers. In addition, this can include walk-in showers and bathtubs.
Comfort – Comfort comes in many shapes and styles. You will want a space that you enjoy, with features that make bathing and hygiene a breeze. For added comfort, you can opt for a new bathtub (including walk-in tubs), shower benches, seats for dressing and undressing, and more.
With these ideas in mind, you’ll be ready to design a space that works for you. Learn more about our tips for your accessible bathroom remodeling below.
Tips to Build Your Bath for the Long-Haul
There are many steps that you can take to build a bathroom that ages with you. From design and layout to new showers and safety features, there are endless possibilities to create a space that is both gorgeous and accessible through the years. Learn about five of our favorite ways to design a bath that allows you to age in place without worrying about your bathroom space.
1. Consider Walk-in Showers & Tubs
When it comes to accessible bathroom remodeling, one of the most common projects is a shower replacement. If you have an outdated tub-shower combo and don’t use the tub anymore, then that bathtub has simply become a tripping hazard. Unfortunately, this can lead to slips and falls, which only get more complicated as you age.
Instead of dealing with climbing over a tub wall, you can have a walk-in shower or walk-in tub installed. Walk-in showers come with low or no-step entry so that you don’t have to climb to take a shower. Walk-in bathtubs are built with an easy-open door so that you can enjoy a bath without the hassle. Both options offer ease and comfort in your bathroom to last you through the years.
2. Opt for Shower Benches
In addition to choosing the best shower, such as a stylish walk-in shower, you can also customize the shower with every feature you will need through the years. One of the best options for this is a shower bench.
Shower benches come in many shapes and styles so that you can find the best option for your home. Whether you need a very sturdy shower seat with handrails, or you want a fold-out shower bench, there are many possibilities. Then, you can enjoy the comfort of showering, know that you have a convenient seat to rest and minimize slipping.
3. Install Handrails
Handrails are an essential tool for many individuals. These can be added throughout your bathroom to make your self-care process simpler and safer. Handrails help you maintain your balance and navigate throughout your space.
You can choose to install handrails along your toilet, as well as inside of your bath and shower. By adding these helpful tools in many different areas, you can make your bathroom more accessible throughout the years.
4. Create Storage Space
Storage is not only essential to store your toiletries and free up counter space, but storage also helps you to store anything you need as you age. Whether you need extra hygiene products, medical supplies, or toiletries, you’ll want to have enough space on hand.
Storage solutions can be added throughout the bathroom. You can add storage to your vanity, as well as inside of your shower. Your vanity can include cabinets and shelves. Then, you can have shower shelves added inside of your bathing area for easy-to-reach access to your soaps, shampoos, and more.
5. Plan for Maneuvering
For many people, aging comes with mobility challenges. Some will need mobility aids, including canes, walkers, and wheelchairs. All of these require extra space to move around in your home, including in your bathroom.
You will want to design a bathroom space that provides enough room to maneuver if you need any of these mobility aids. That means that you will want to maximize space around your toilets, while also ensuring your vanity will be accessible, regardless of changes to your mobility. It may be best to recruit experienced bathroom remodelers to help you choose the best layout for your space.

Here’s How to Get Started
There are many choices for your bathroom remodel – so how do you know what’s best for you? The best way to plan for age-in-place and accessible bathroom remodeling is to call in a trusted bath remodeling company. You can find a team with expertise in accessible bathrooms, walk-in showers, and more. That way, you’ll be able to explore all the options and find the best design for you.
To get started, contact a local bath remodeler – such as our team at Lori K Bath. We offer complete bath remodeling solutions in Northwest Indiana. We’ll start with a free design consultation so that we can help you find every feature you need to maximize your space. From planning new layouts to creating your walk-in bath, our bathroom designers are here to help. Then, we’ll get you scheduled and plan your remodel so that you can enjoy your new space in no time.
Ready to Book Your Bath Remodel in Northwest Indiana? Call Lori K Bath Today!
Are you ready to design a bathroom that lets you age comfortably in your home? Lori K Bath is here to help you! We offer top-rated solutions, starting with the design of your new space and ending with the complete installation. Contact us today to start with your FREE design consultation and quote for accessible bathroom remodeling so that you can age comfortably in your Northwest Indiana home.


